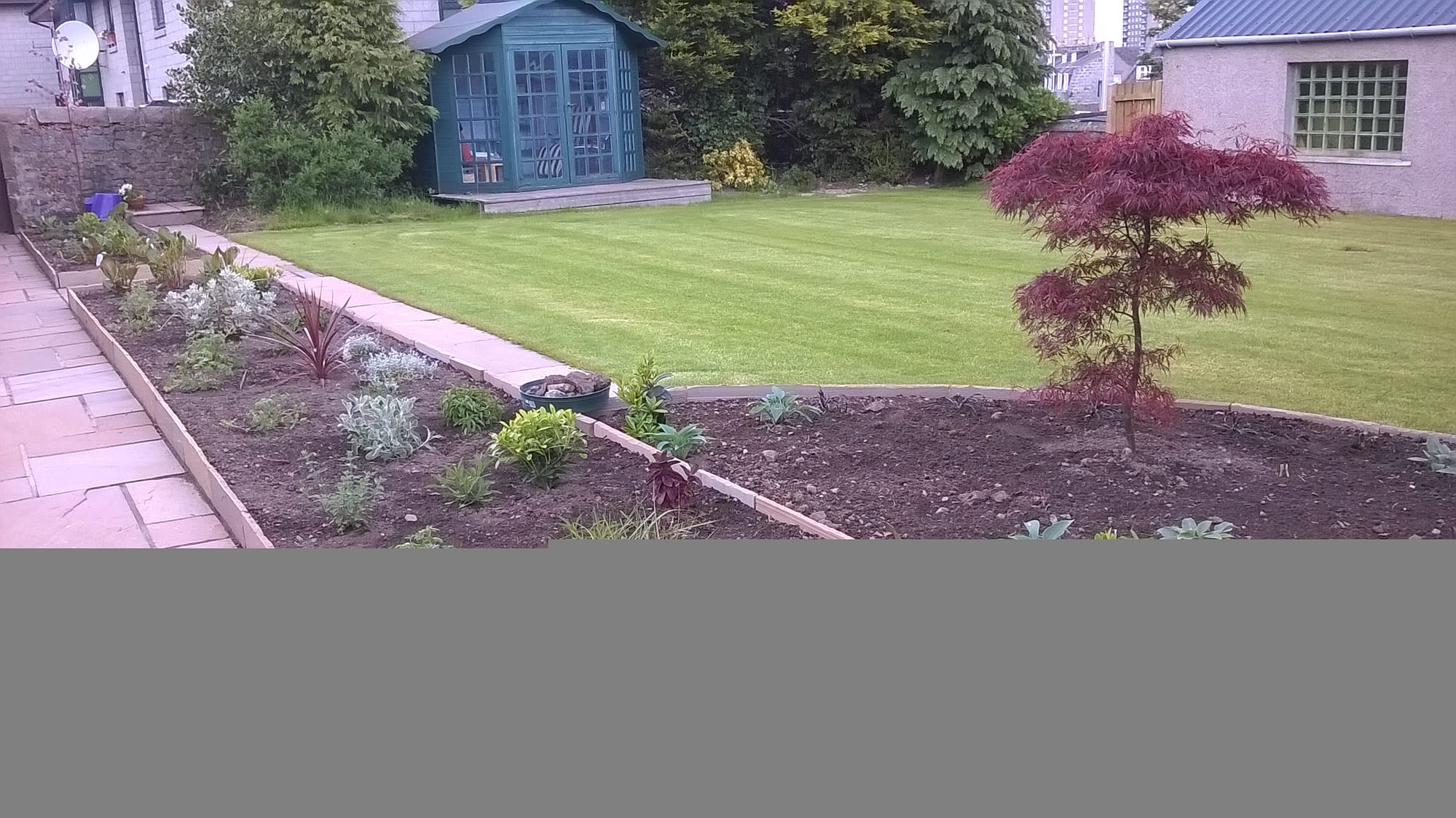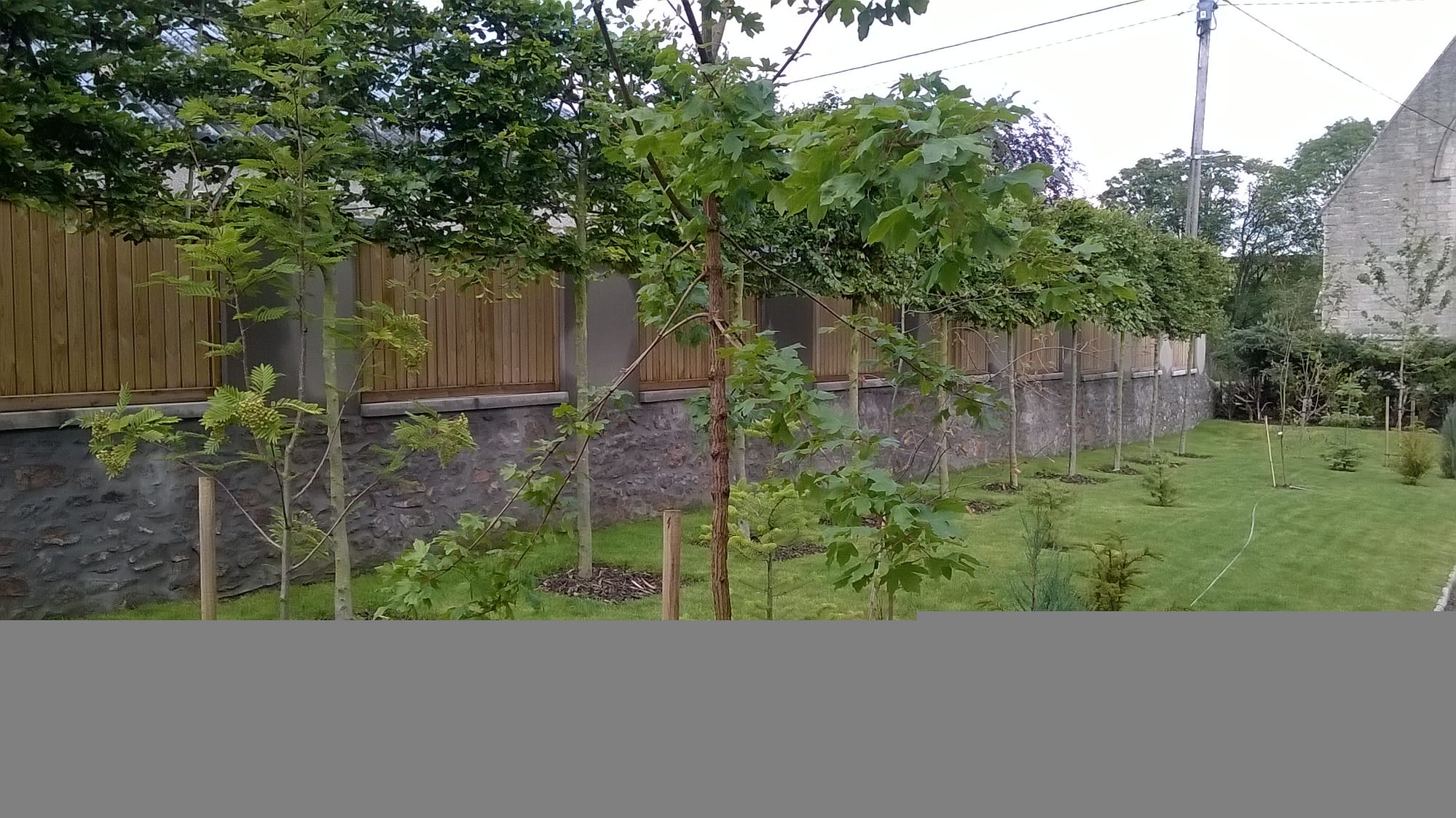Raised bed garden

Design brief – To create all year round planting interest in a recently landscaped garden. The garden had 3 large raised beds near the front and a couple of long borders beside the main path. Before The Design After (Plants sourced and […]
Tree Garden

Design Brief – This was a front garden which was previously laid to lawn. The client wanted to create a tree garden with all year round interest. A planting screen was also needed to shelter the garden from neighbouring industrial workshops and provide privacy. A suspended pleached beech hedge was the solution. Planting was also added around […]
Sun Terrace 2

Design Brief – The area to be designed was to the North West of the property adjacent to the house. Currently this area was laid to gravel next to the house and was used for parking or as a turning area for the drive. Beyond this there is a wooded area which drops down to a […]
Croft garden

Design brief – The proposed space for a garden redesign was a south west facing area next to the house. The sunken patio has become a terrace/patio area to be enjoyed for outdoor living and dining with raised beds around it close to the house. The clients were keen to use traditional materials which are in keeping with the patio/terrace […]
Sun terrace

Design brief – The proposed area for a garden redesign was a west facing area which adjoined a recently built sun lounge. This area affords beautiful, unspoilt views of Bennachie and the surrounding countryside. This area will be a terrace/patio area to be enjoyed for outdoor living and dining. The clients were looking to use traditional materials which were in […]
Sloping garden

Design brief – The property is a restored lime and stone croft linked to a single storey wing with accommodation running parallel at the rear of the original dwelling. The property is on a sloping site. The owners were keen to use traditional materials in the garden design so that it is in keeping with […]

