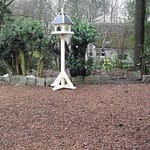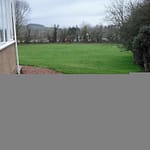Design Brief – The area to be designed was to the North West of the property adjacent to the house. Currently this area was laid to gravel next to the house and was used for parking or as a turning area for the drive. Beyond this there is a wooded area which drops down to a path close the property’s boundary marked by a fence. The gravelled area next to the house has become a sun terrace for outside dining. Easy access was also required to the sloping site with terracing or steps introduced along with a path across the area. A seating area was also incorporated in this area.
Before
The Design
After (Hard Landscaping by Leonard Landscapes)








