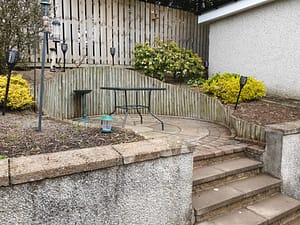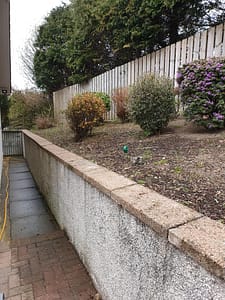Design brief:
The clients wanted to create a more usable space in the side and back garden. The side garden is South West facing and gets lot of sun in the afternoon and evening. They wanted to create an area where they could sit in the evening as the sunset. They also wanted privacy in this area as the neighbouring property was on this boundary.
The back garden is North East facing and was not accessible or safe to use as it was terraced at the back and was not level. The clients wanted a larger patio area with a retaining wall. A path was created which ran from the lower patio near the house between the raised patio and garage up to the back fence with a gate. The existing lower lock block patio was removed and replaced with light grey granite. The existing wall was stabilised and rendered and topped with new coping. The existing steps around the garden were removed and rebuilt to make the whole upper terrace and garage accessible. Garden lighting was key in this garden so that the clients could use it throughout the year. The raised bed is planted up with shade loving plants and the fence will be clothed with climbers once the plants are mature.
Before
The Design
After (Landscaping by Grampian Pattern Pave, plants supplied by Solstice Nurseries, garden design and planting design by Gerbera Designs)













